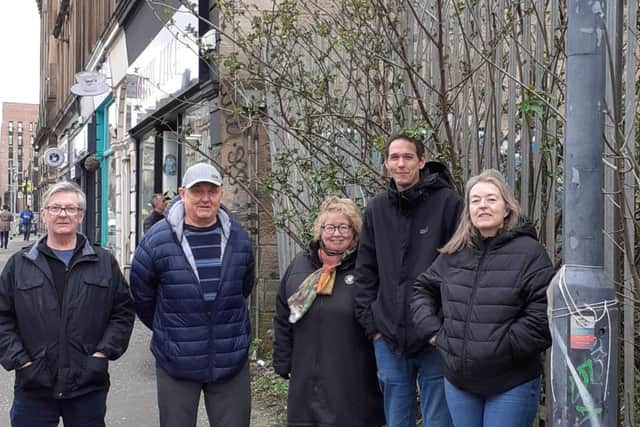Remaking Glasgow: Finnieston residents reject new Argyle Street flat plans
and live on Freeview channel 276
Plans for 14 new flats at 1017 Argyle Street, including two ground floor commercial units and amenity decking to the back of the property, have been re-submitted to Glasgow City Council’s planning department.
It comes after a planning application, which would fill the gap next to an active railway line, was rejected in November 2022.
Advertisement
Hide AdAdvertisement
Hide AdThe developer – Elder and Cannon Architects – appealed the decision but this was subsequently dismissed by the Scottish Government reporter who found that the proposals would be “in stark contrast” to the immediate and wider vicinity.


A new application, which includes very little new information, has now been submitted to planning chiefs to develop a more standard one and two bed apartments rather than the originally proposed one bed “micro flats”.
The design includes a roofscape penthouse, balconies and looks to offer “high quality homes” and roof terraced amenity space.
But the proposals have attracted more criticism from Finnieston residents who claim they are not a suitable design for a conservation area, that the scale of the building – believed to be six storeys high – is too large and the decking to the rear of the property will infringe on people’s privacy in the already existing tenement blocks.
Advertisement
Hide AdAdvertisement
Hide AdThe plans have also been deemed “confusing and contradictory” making it “impossible” to know what is being proposed.
Campaigner, Frank McCallum (70), said: “Residents are concerned that the proposed building will compromise their privacy because it will protrude into the back court area for a full 25 metres. Most of this will be at first floor level in the form of an amenity deck for the new building.
“Towards the rear of the building all the flats will have large overlooking balconies or a roof terrace. All of these items are specifically mentioned in GCC planning guidance as being unwelcome, but the developer needs to include them in order to provide a sufficient level of “amenity” for the new flats. To provide an acceptable level of amenity for the new flats, the developer is proposing to destroy the amenity of the existing residents.
“There is an elegant curve on the front of the listed building where it turns from Argyle St into Minerva St. While this looks wonderful from the front, it means that there is a very restricted area behind the flats. This can get quite dark and gloomy and the situation won’t be helped by a six storey building closing off even more of the light.
Advertisement
Hide AdAdvertisement
Hide Ad“This will be most obvious on summer evenings, which is when working residents of the existing flats are able to enjoy the amenity of their back courts without being cast into gloomy shadow. Most of the flats in the two closes adjacent to the proposed building are what is called “single aspect”, meaning that they have only one view.
“These days this is regarded as an unwelcome feature for housing and it is one of the reasons why the amenity of a pleasant and private back court is important.”
Elder and Cannon Architects have been approached for comment.
Comment Guidelines
National World encourages reader discussion on our stories. User feedback, insights and back-and-forth exchanges add a rich layer of context to reporting. Please review our Community Guidelines before commenting.