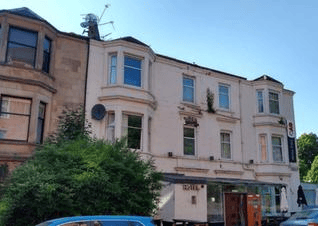Plans submitted to turn Glasgow Southside hotel into flats
and live on Freeview channel 276
A hotel opposite Queen’s Park could be turned into flats under a new plan which would see part of the building knocked down.
The firm behind the Ivory Hotel, on Camphill Avenue, has asked Glasgow City Council for permission to provide 16 homes on the site due to “recent challenges facing the hospitality sector”. Ola Properties Ltd initially secured planning permission in principle for both residential use and an extension to the hotel but has now decided to change the use of the building.
Advertisement
Hide AdAdvertisement
Hide AdThe original plan to replace the hotel with homes included a cafe, which has been dropped from the scheme. Plans submitted to the council reveal an extension to the rear of the hotel, which accommodates a restaurant, kitchen and customer toilets, would be demolished.


Existing hotel buildings would be converted into six flats and more apartments would be built on the current car park. Planning documents show there would be 10 new-build properties, including one duplex apartment. Each home would have a car parking space.
“In many respects the proposed change of use can be considered as returning these buildings to that original use,” the plans added. The owners acquired the hotel in 2001, changing the name from the Mulberry to the Ivory, but have said “recent challenges facing the hospitality sector have led to the owners deciding to pursue redevelopment and a change of use”.
“Ola Properties Limited is the development vehicle of the Glasgow based current owners of the Ivory Hotel,” the plans stated. “The family has owned and operated the Ivory for over 20 years and they are well respected and committed members of the local community. As such the applicant is focused on delivering a high quality sustainable legacy development that will enable new residents to integrate into the established Shawlands and Langside community.”
Advertisement
Hide AdAdvertisement
Hide AdThere would be a large shared roof garden for residents, the application stated, and all the new-build flats would “have private outdoor space in the form of balconies or roof terraces. Converted flats would also have “private outdoor space”.
Glasgow’s planning committee granted permission in principle for two separate applications for the site in February last year. One consent was for the erection of flats but did not include the conversion of the hotel. It included plans for a cafe on the ground floor of the hotel. However, the new application is “for a wholly residential conversion of the existing hotel building and does not include any proposal for café use”.
The other approved application allowed an extension and annexe to the hotel including office space, but the new application stated this proposal is “not being pursued”.
Comment Guidelines
National World encourages reader discussion on our stories. User feedback, insights and back-and-forth exchanges add a rich layer of context to reporting. Please review our Community Guidelines before commenting.